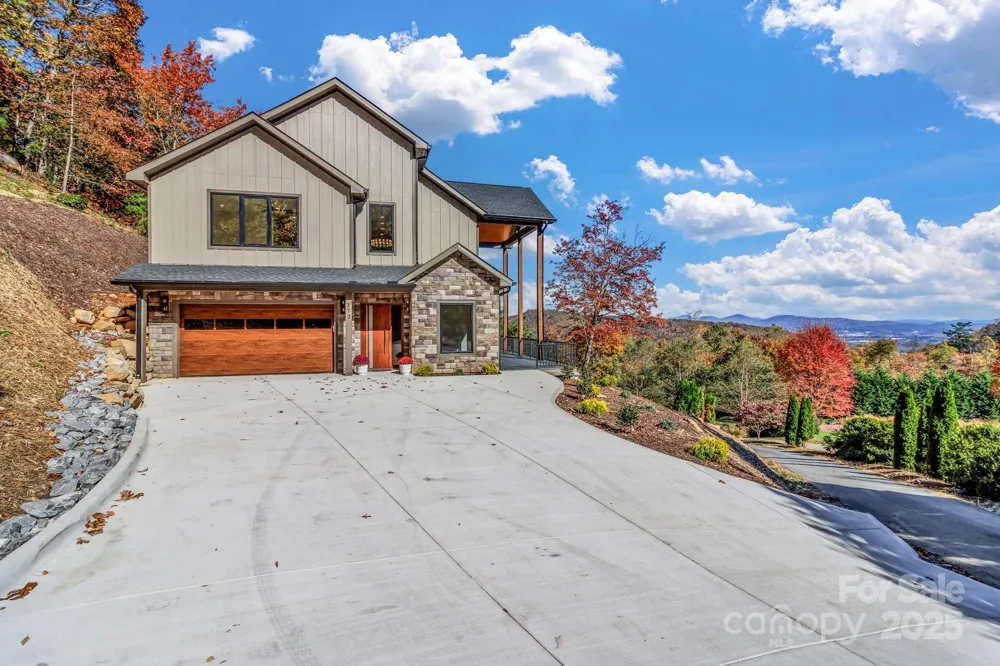
Experience over 3,400+ sq ft of refined living on a private 1.03 acre lot in exclusive Soapstone Estates. This 3 bedrooms, 3.5 bathrooms new construction blends modern design with timeless elegance. Soaring ceilings, expansive European-style windows, and natural light highlight stunning mountain views. The open floor plan flows from the grand entry and office into a gourmet kitchen with custom wood cabinetry and Taj Mahal quartzite countertops. Every detail was designed for comfort and style spacious rooms, sleek tile and lighting, and neutral tones that make the home feel fresh and inviting. Step outside to 1,900+ sq ft of wraparound decks made for entertaining or unwinding in the mountain air. Located between Arden and Mills River, you’ll enjoy peaceful surroundings with quick access to Asheville Airport, Biltmore Park, and Hendersonville. A perfect balance of luxury, light, and mountain living ready for you to call home. Some listing photos have been virtually staged.
Listings courtesy of Canopy MLS as distributed by MLS GRID. Based on information submitted to the MLS GRID as of 2026-02-06 17:25:05. All data is obtained from various sources and may not have been verified by broker or MLS GRID. Supplied Open House Information is subject to change without notice. All information should be independently reviewed and verified for accuracy. Properties may or may not be listed by the office/agent presenting the information. Some IDX listings have been excluded from this website.
Last Updated: . Source: CANOPY
Provided By
Listing Agent: Michael Kampov (#CARR59794), Email: mkampov@rogpivot.com
Listing Office: Realty ONE Group Pivot Hendersonville (#CAR12107)

Get an estimate on monthly payments on this property.
Note: The results shown are estimates only and do not include all factors. Speak with a licensed agent or loan provider for exact details. This tool is sourced from CloseHack.